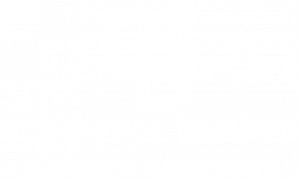


Listing Courtesy of: NORTHERN GREAT LAKES / Coldwell Banker Schmidt Realtors / Daniella Bell
310 S Oak Drive Lake City, MI 49651
Active (5 Days)
$550,000
MLS #:
1935952
1935952
Lot Size
10,019 SQFT
10,019 SQFT
Type
Single-Family Home
Single-Family Home
Year Built
1950
1950
Style
1.5 Story, Cottage
1.5 Story, Cottage
School District
Lake City Area School District
Lake City Area School District
County
Missaukee County
Missaukee County
Community
Lake
Lake
Listed By
Daniella Bell, Coldwell Banker Schmidt Realtors
Source
NORTHERN GREAT LAKES
Last checked Jul 6 2025 at 6:42 AM GMT+0000
NORTHERN GREAT LAKES
Last checked Jul 6 2025 at 6:42 AM GMT+0000
Bathroom Details
- Full Bathroom: 1
- Half Bathroom: 1
Interior Features
- Refrigerator
- Oven/Range
- Dishwasher
- Microwave
- Water Softener Owned
- Washer
- Dryer
- Security System
- Blinds
- Ceiling Fan
- Electric Water Heater
- Smoke Alarms(s) Pantry
- Solarium/Sun Room
- Workshop
- Beamed Ceilings
- Drywall
- Paneling
Subdivision
- Mi
Lot Information
- Cleared
- Wooded
- Level
- Sloping
Property Features
- Foundation: Slab
Heating and Cooling
- Forced Air
- Central Air
- Wall
Exterior Features
- Vinyl
- Roof: Asphalt
Utility Information
- Sewer: Development Septic
Stories
- 2 Story
Living Area
- 2,241 sqft
Location
Disclaimer: Copyright 2025 Northern Great Lakes Realtors MLS. All rights reserved. This information is deemed reliable, but not guaranteed. The information being provided is for consumers’ personal, non-commercial use and may not be used for any purpose other than to identify prospective properties consumers may be interested in purchasing. Data last updated 7/5/25 23:42




Description