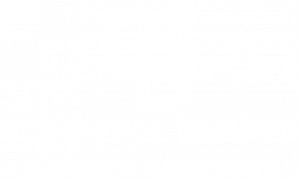


Listing Courtesy of: REALCOMP / Coldwell Banker Schmidt Realtors / Daniella Bell
825 Walnut Street Clam Lake Twp, MI 49601
Active (129 Days)
$169,900
MLS #:
78080056521
78080056521
Lot Size
4,792 SQFT
4,792 SQFT
Type
Single-Family Home
Single-Family Home
Year Built
1909
1909
School District
Cadillac
Cadillac
County
Wexford County
Wexford County
Listed By
Daniella Bell, Coldwell Banker Schmidt Realtors
Source
REALCOMP
Last checked Sep 6 2025 at 12:27 PM GMT+0000
REALCOMP
Last checked Sep 6 2025 at 12:27 PM GMT+0000
Bathroom Details
- Full Bathroom: 1
Kitchen
- Refrigerator
- Dishwasher
- Dryer
- Microwave
- Washer
- Oven
- Range/Stove
Subdivision
- N/A
Property Features
- Foundation: Basement
- Foundation: Crawl
Heating and Cooling
- Forced Air
- Ceiling Fan(s)
Basement Information
- Partially Finished
- Interior Entry
Exterior Features
- Fenced
Utility Information
- Utilities: Public (Municipal)
- Sewer: Shared Septic (Common)
- Fuel: Natural Gas
Garage
- Door Opener
- Detached
Stories
- 1 Story
Location
Listing Price History
Date
Event
Price
% Change
$ (+/-)
Jun 26, 2025
Price Changed
$169,900
-5%
-8,600
May 19, 2025
Price Changed
$178,500
-4%
-7,400
Apr 30, 2025
Original Price
$185,900
-
-
Disclaimer: Copyright 2024 RealComp MLS. All rights reserved. This information is deemed reliable, but not guaranteed. The information being provided is for consumers’ personal, non-commercial use and may not be used for any purpose other than to identify prospective properties consumers may be interested in purchasing. Data last updated 6/4/24 07:12



Description