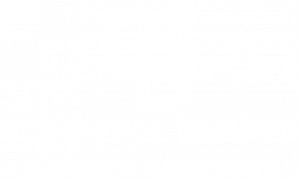


Listing Courtesy of: NORTHERN GREAT LAKES / Coldwell Banker Schmidt Realtors / Dawn Jacobs
270 Greenview Circle 11 Cadillac, MI 49601
Pending (26 Days)
$259,900 (USD)
MLS #:
1939466
1939466
Type
Single-Family Home
Single-Family Home
Year Built
2001
2001
Style
Contemporary, Townhouse
Contemporary, Townhouse
School District
Cadillac Area Public Schools
Cadillac Area Public Schools
County
Wexford County
Wexford County
Community
Cadillac
Cadillac
Listed By
Dawn Jacobs, Coldwell Banker Schmidt Realtors
Source
NORTHERN GREAT LAKES
Last checked Nov 2 2025 at 6:36 AM GMT+0000
NORTHERN GREAT LAKES
Last checked Nov 2 2025 at 6:36 AM GMT+0000
Bathroom Details
- Full Bathrooms: 2
Interior Features
- Refrigerator
- Oven/Range
- Disposal
- Dishwasher
- Washer
- Dryer
- Microwave
- Pantry
- Walk-In Closet(s)
- Laundry: Main Level
- High Speed Internet
- Cable Tv
- Ceiling Fan(s)
- Entrance Foyer
- Bookcases
- Vaulted Ceiling(s)
- Windows: Skylight(s)
Subdivision
- Edgeview Codominiums
Lot Information
- Level
- Landscaped
Property Features
- Fireplace: Gas
- Foundation: Slab
Heating and Cooling
- Natural Gas
- Fireplace(s)
- Forced Air
- Central Air
Homeowners Association Information
- Dues: $3600/Annually
Flooring
- Carpet
- Laminate
Exterior Features
- Roof: Asphalt
Utility Information
- Sewer: Public Sewer
Garage
- Attached Garage
Parking
- Concrete
- Garage Door Opener
- Attached
- Finished Rooms
Stories
- 1
Living Area
- 1,730 sqft
Location
Disclaimer: Copyright 2025 Northern Great Lakes Realtors MLS. All rights reserved. This information is deemed reliable, but not guaranteed. The information being provided is for consumers’ personal, non-commercial use and may not be used for any purpose other than to identify prospective properties consumers may be interested in purchasing. Data last updated 11/1/25 23:36



Description