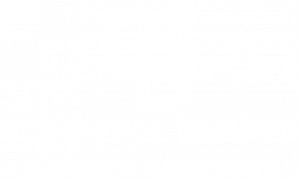


Listing Courtesy of: NORTHERN GREAT LAKES / Coldwell Banker Schmidt Realtors / Daniella Bell
143 North Shore Drive West Cadillac, MI 49601
Active (16 Days)
$295,000
MLS #:
1934653
1934653
Type
Condo
Condo
Year Built
2003
2003
Style
1.5 Story
1.5 Story
School District
Cadillac Area Public Schools
Cadillac Area Public Schools
County
Wexford County
Wexford County
Community
Cadillac
Cadillac
Listed By
Daniella Bell, Coldwell Banker Schmidt Realtors
Source
NORTHERN GREAT LAKES
Last checked Jun 17 2025 at 8:24 PM GMT+0000
NORTHERN GREAT LAKES
Last checked Jun 17 2025 at 8:24 PM GMT+0000
Bathroom Details
- Full Bathrooms: 2
Interior Features
- Refrigerator
- Oven/Range
- Dishwasher
- Microwave
- Washer
- Dryer
- Cook Top
- Blinds
- Ceiling Fan
- Natural Gas Water Heater
- Smoke Alarms(s) Cathedral Ceilings
- Foyer Entrance
- Walk-In Closet(s)
- Pantry
- Breakfast Nook
- Drywall
Subdivision
- Mi
Lot Information
- Cleared
- Wooded
- Level
Property Features
- Foundation: Crawl Space
Heating and Cooling
- Forced Air
Homeowners Association Information
- Dues: $350
Exterior Features
- Vinyl
- Roof: Asphalt
Utility Information
- Sewer: Municipal
Stories
- 2 Story
Living Area
- 1,593 sqft
Location
Disclaimer: Copyright 2025 Northern Great Lakes Realtors MLS. All rights reserved. This information is deemed reliable, but not guaranteed. The information being provided is for consumers’ personal, non-commercial use and may not be used for any purpose other than to identify prospective properties consumers may be interested in purchasing. Data last updated 6/17/25 13:24




Description